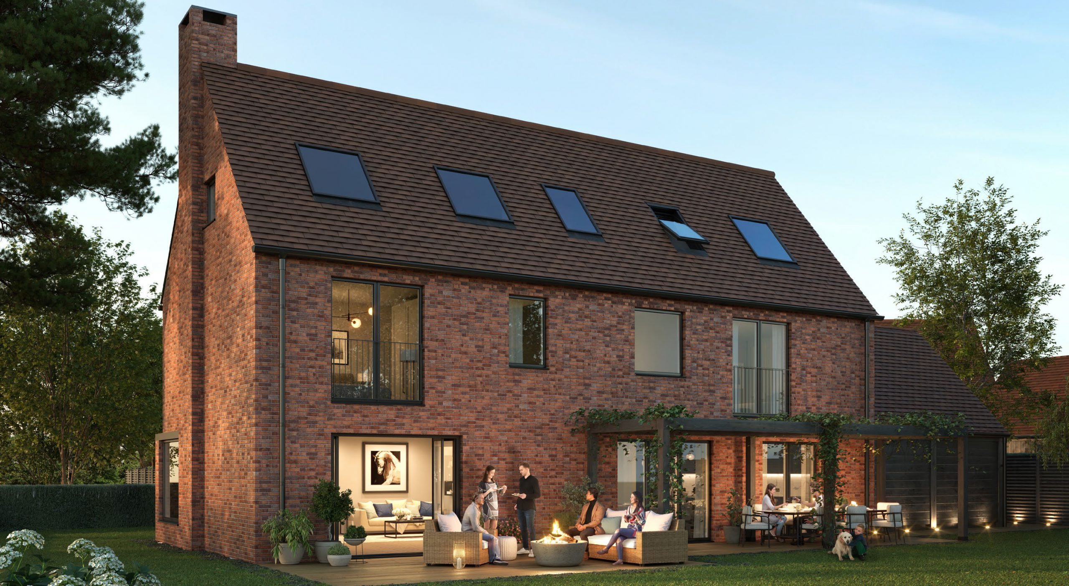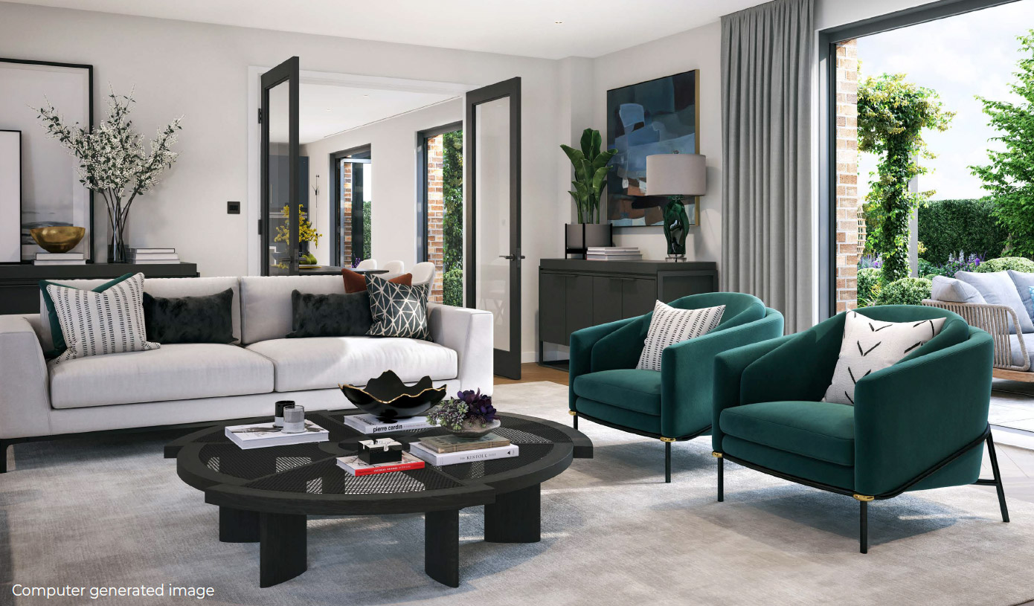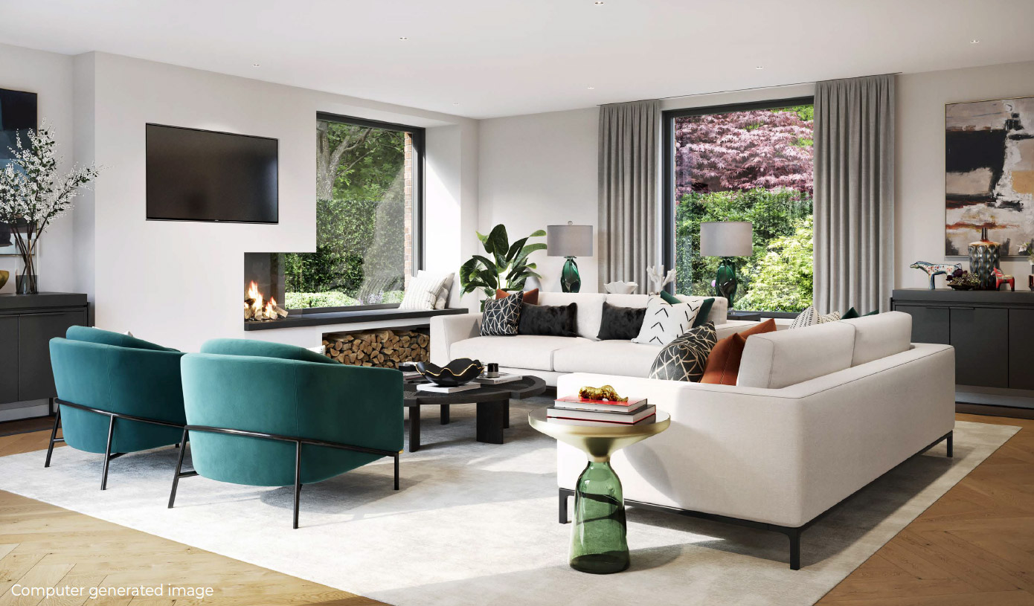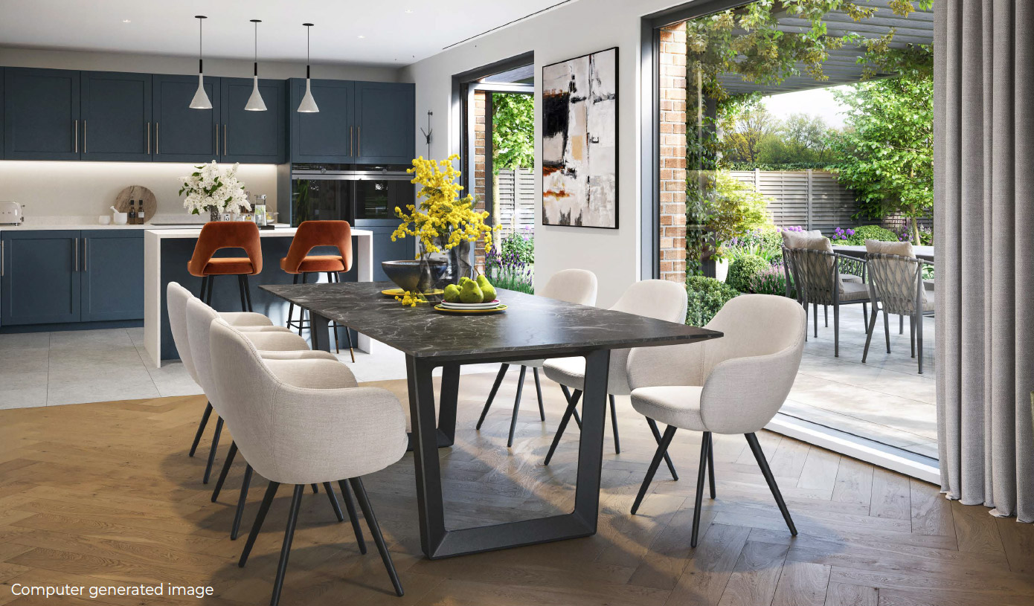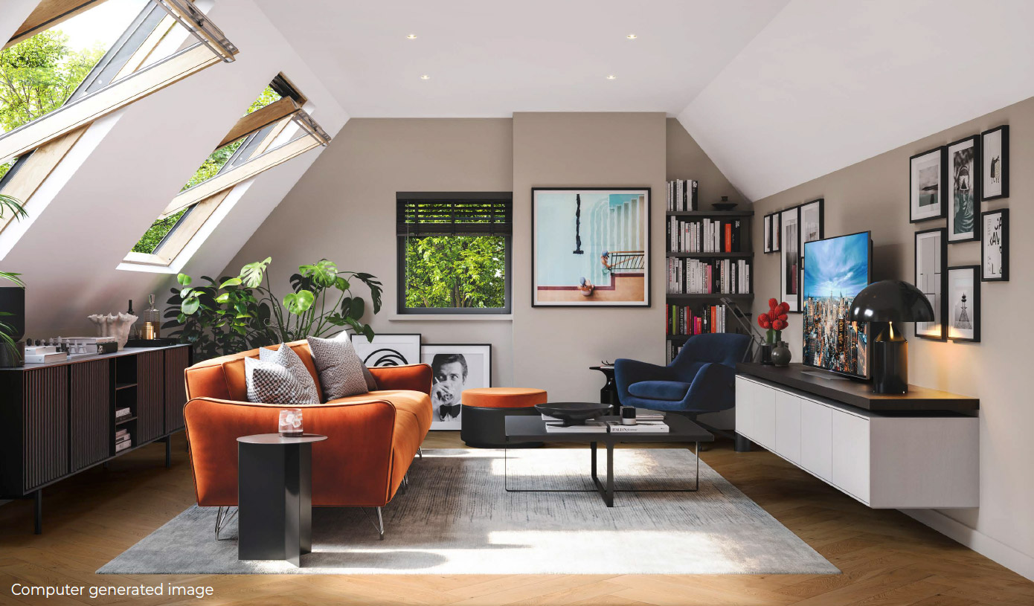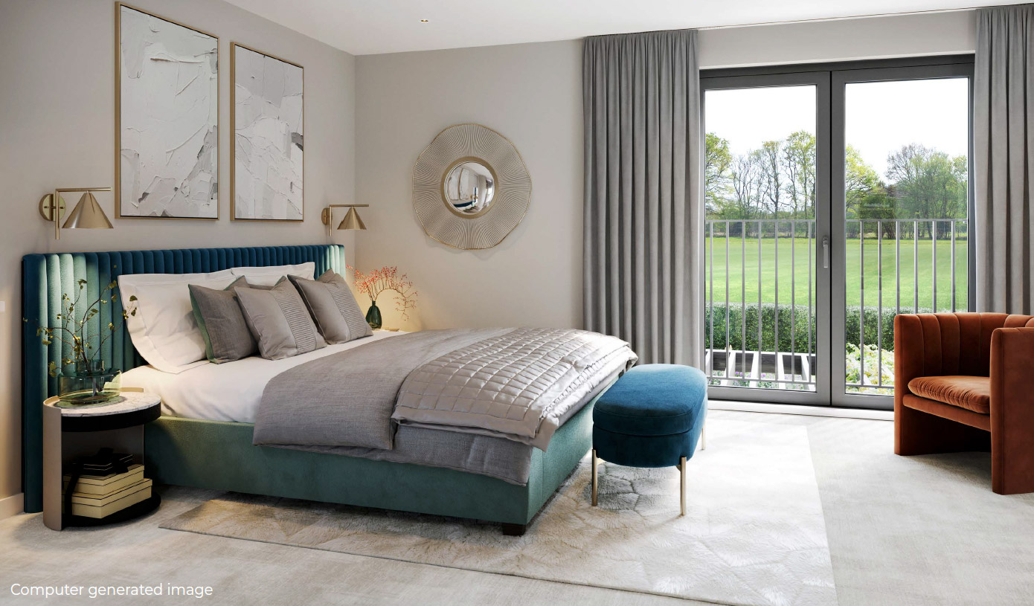AWARD-WINNING HOMES
FOR MODERN COUNTRY LIVING
A perfectly balanced mix of generous space, natural light, and beautiful detailing combine to create elegant, bright living spaces that are perfect for both relaxing downtime and entertaining guests.
Natural light floods the homes from generous windows, which provide panoramic views over
the stunning landscaping and the mature trees of the surrounding countryside.
High ceilings create an airy and abundant feeling to the interior space. Living areas connect seamlessly with beautiful landscaped spaces that provide the perfect backdrop for inspiring outdoor living.
HOUSE TYPES
HOLMBERY
Main house 259 sq m (2,786 sq ft) Garage 30 sq m
Total 289 sq m (3,112 sq ft)
AUDLEY
Main house 241 sq m (2,597 sq ft) Garage 30 sq m
Total 272 sq m (2,924 sq ft)
BRIDGEWATER
Main house 195 sq m (2,099 sq ft) Garage 30 sq m
Total 225 sq m (2,425 sq ft)
LUXURIOUS LIVING
DISTINGUISHED DINING
REWARDING RELAXATION
Please click below to take a virtual tour of one of our award winning homes
“Their winning design is all about creating that elusive English village feel. This masterplan meets all the criteria of the ‘Building for Life’ design guidance and its response to the site’s local distinctiveness with clear pedestrian and cycle routes through the site.”
Leigh Johnson
Head of Master Development at Homes England
STUNNING SPACES
EASY ELEGANCE
INDULGENT INTERIORS
SUPERBLY DETAILED
SPECIFICATION
Each home at Alfold Gardens is specified, detailed and finished to an outstanding quality for the ultimate in contemporary comfort and style, while providing the highest standards of energy efficiency through advanced technology. Only the most refined and carefully selected materials and finishes are used to create a luxurious setting for modern living with superior features. State-of-the-art lighting is designed to be individually customised in each space, to create a unique ambience for any occasion.
Computer generated image
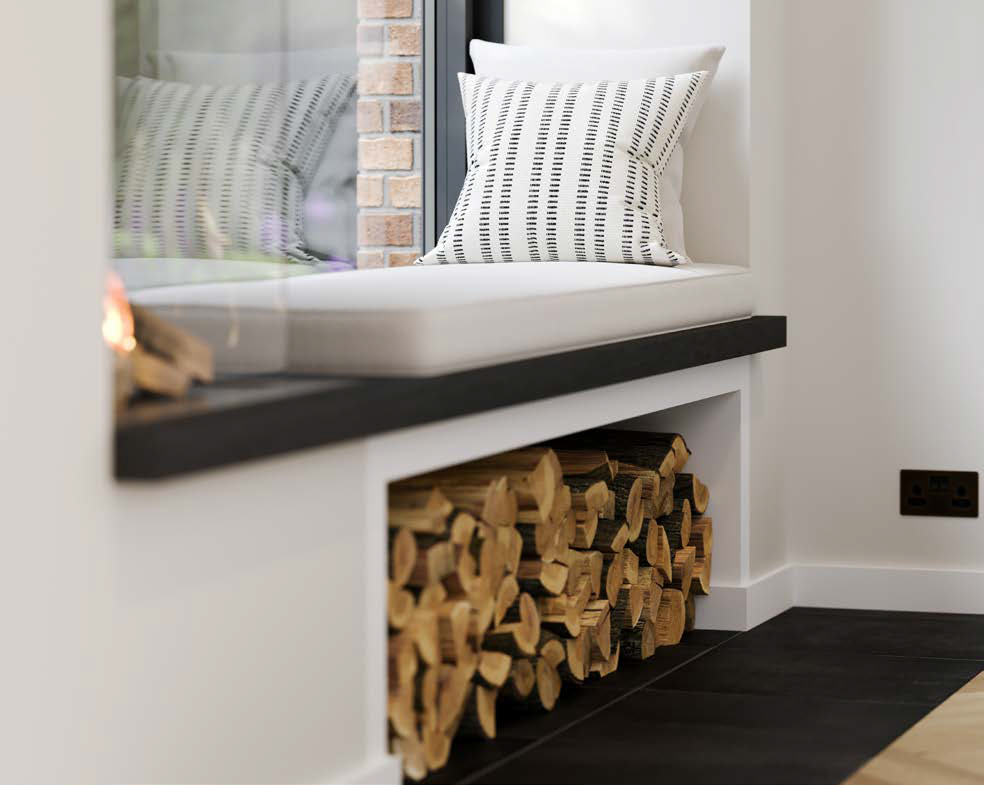
Computer generated image
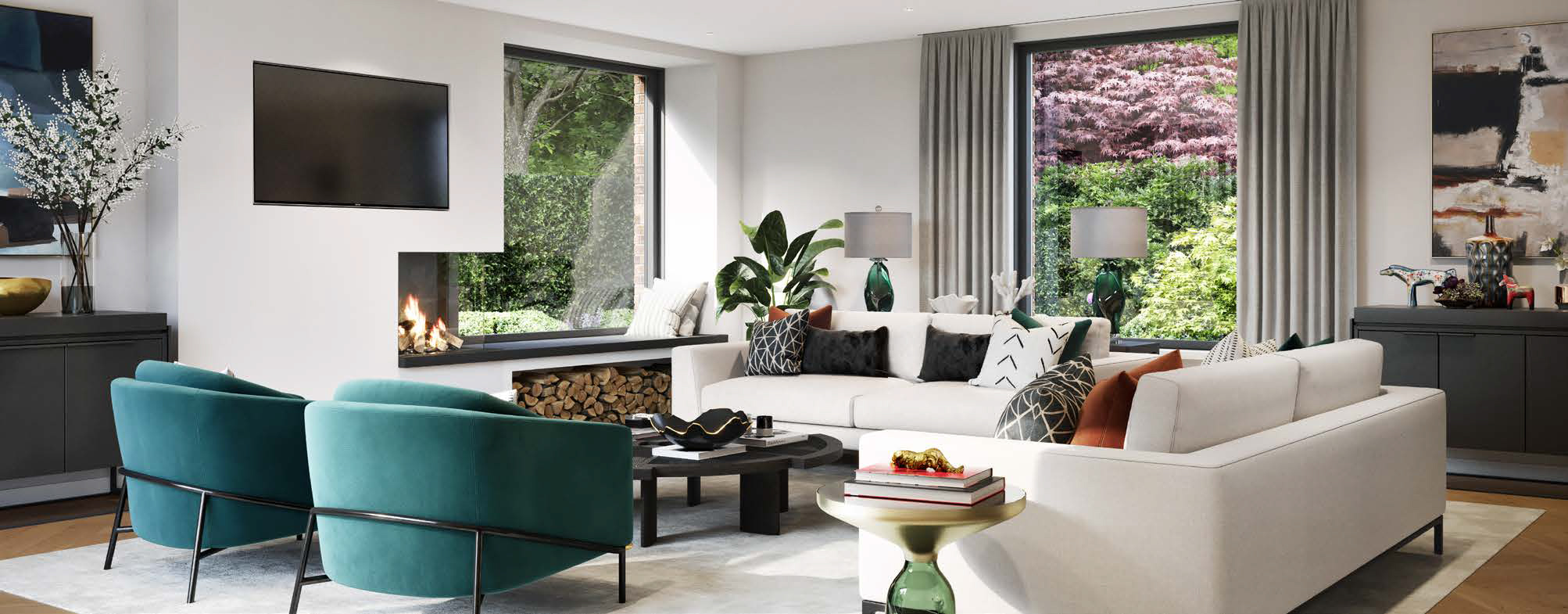
Unique Internal Finishes
- Wood burning stoves in all houses
- Floor to ceiling windows
- Oak stairs, handrails, and spindles
- Solid core veneered internal doors
- Chrome sockets and switches throughout except for kitchen to be satin chrome with white inserts
- High quality fitted carpets to bedrooms
- Engineered oak flooring to hall, dining and open plan family areas
All specification is indicative and subject to change.
Images of previous developments.
Kitchen
- Stainless steel one-and-a-half bowl sink with mixer tap
- Spacious island unit
- Marble effect Quartz work surface & splashback
- Matt lacquer or traditional panel doors
- Siemens or Miele integrated appliances including:
- Double oven / combination / microwave
- Hard glass induction hob
- Dishwasher
- Fridge freezer
- Wine fridge
- Separate utility room with washer / dryer
- Quooker instant boiling tap*
* Selected homes only
Computer generated image
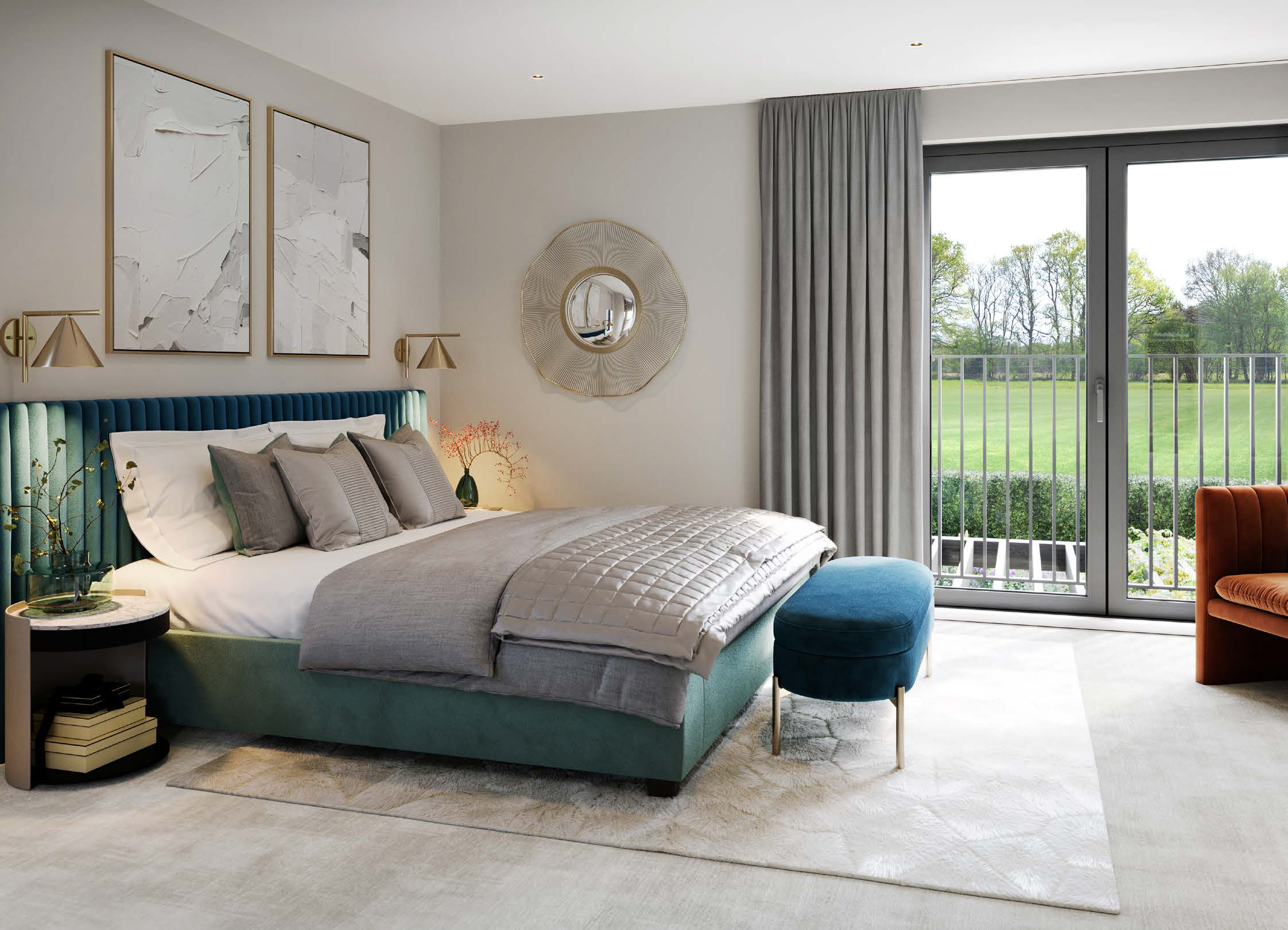
Computer generated image
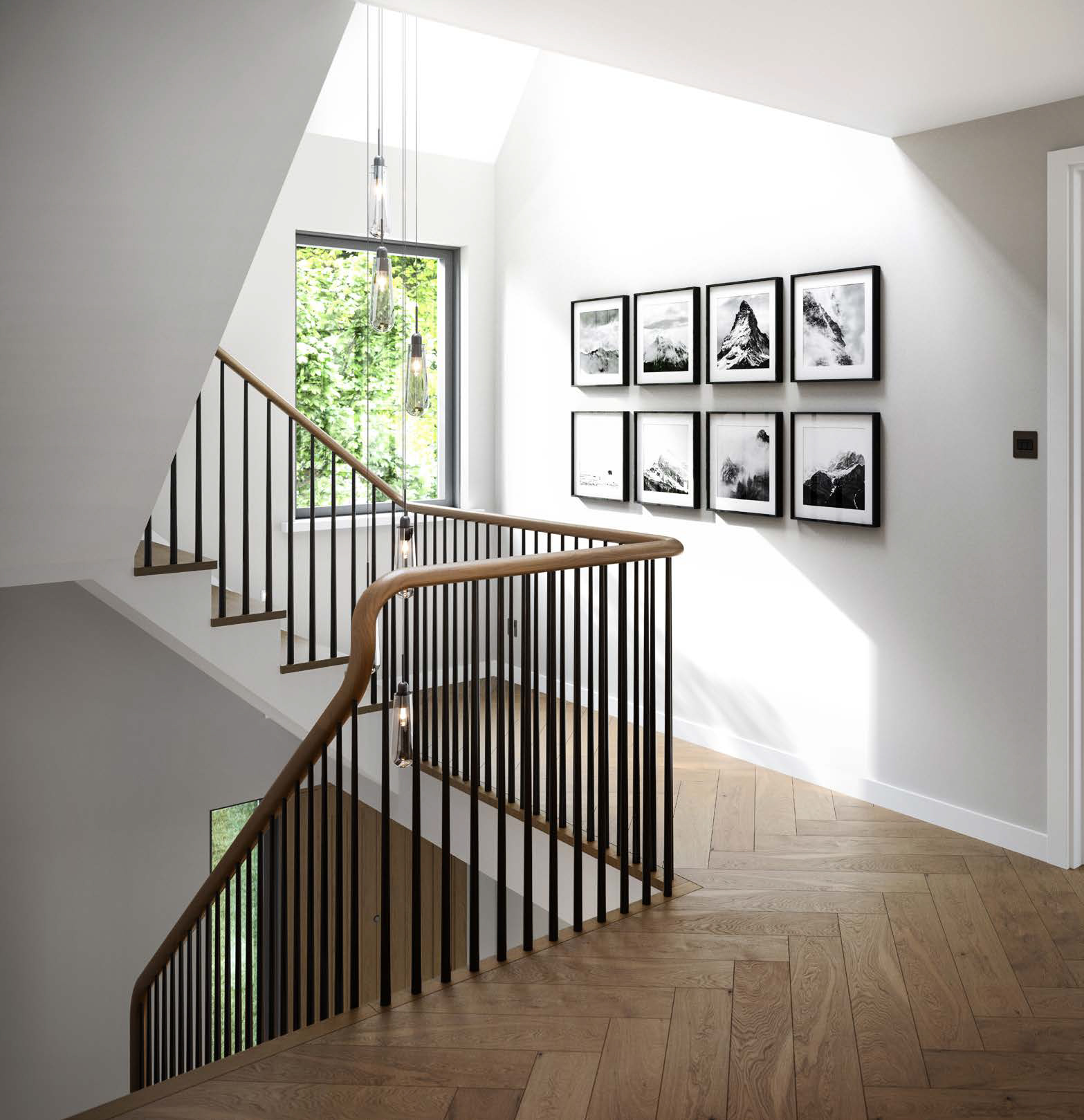
Bedrooms
- Built-in wardrobes to Principal Bedroom in all houses or fully fitted dressing areas
Bathroom, Ensuites, Cloakrooms and Utility Room
- Luxury steel enameled bath
- Synergy angle shower bath screen
- Duravit wall hung WC with soft close
- Cast mineral marble basin with wall hung vanity unit
- Hansgrohe mixer tap
- Low level shower tray
- Hansgrohe wall mounted shower mixer controller with shower attachment
- Hansgrohe chrome 6 mode fixed shower head
- Large format wall and floor tiles, full height to wet areas and half height to walls
- Mirrored bathroom cabinet with integrated shaver socket
- Polished chrome aluminium heated towel rail
- Automatic LED low level light
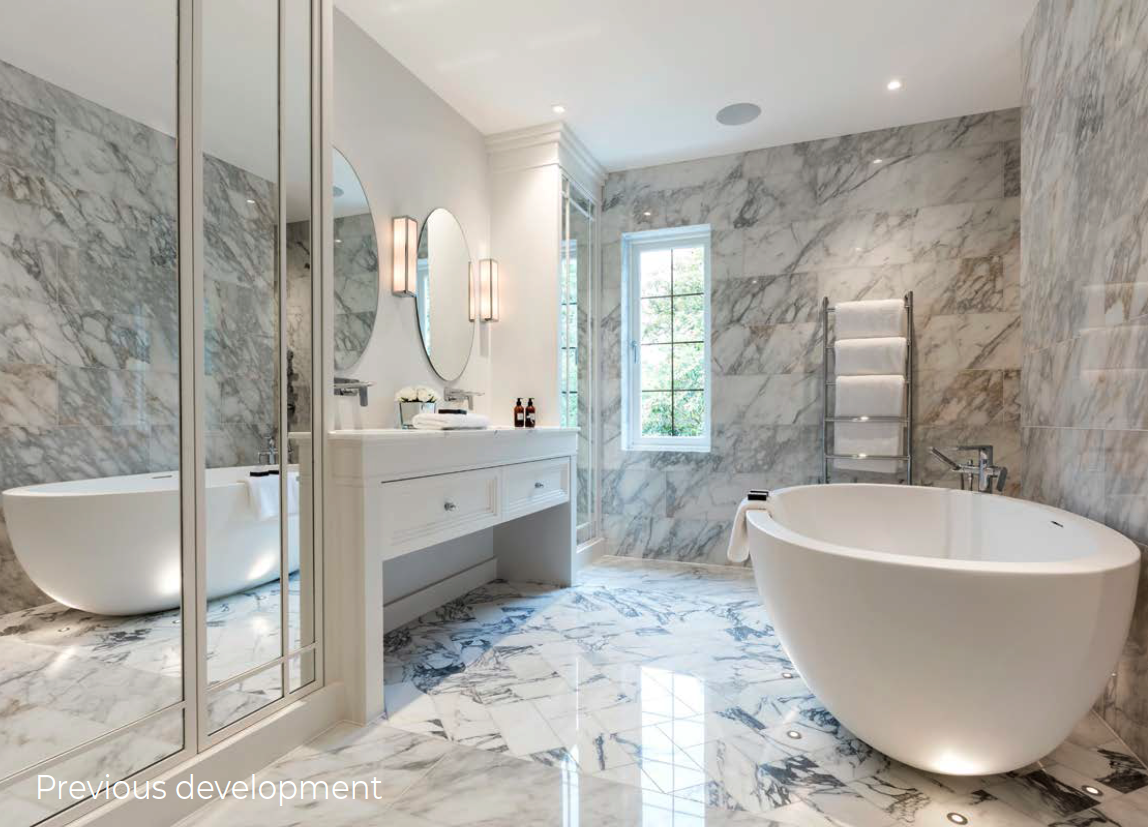
All specification is indicative and subject to change.
Electrical
- High speed fi bre broadband
- TV/FM/SkyQ master plate to living room, dining area and principal bedroom
- Data points to all principal rooms
Heating & Energy Efficiency
- Air source heat pump
- Underfloor heating throughout
- Energy efficient LED downlights / pendants to all rooms
- Car charging points to every unit
External Features & Security
- Aluminium composite front doors with three point locking system & covered front porch
- Outside light with timer to front door
- Rear external lighting
- Aluminium casement windows and doors with polished chrome ironmongery
- French windows and doors with polished chrome ironmongery*
- Landscaped front and rear gardens
- Aluminium bifold doors leading to oversized entertaining patio area with covered pergola*
- Double garage with light and power with fully fitted heated home office above

